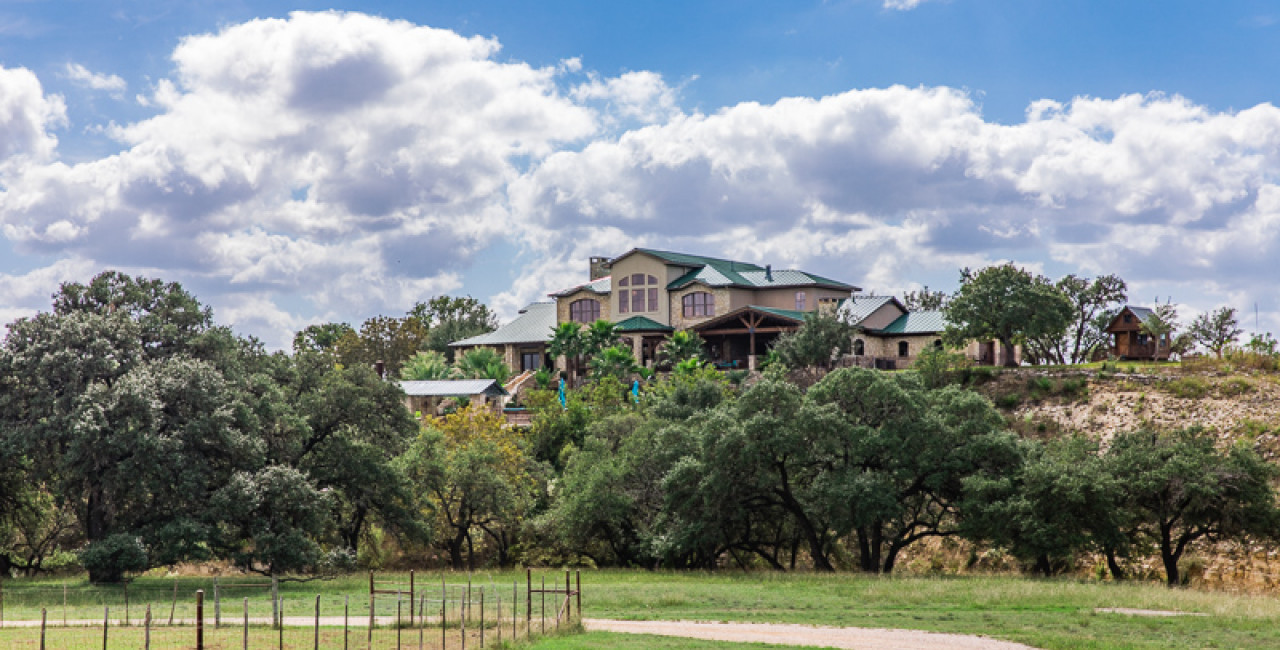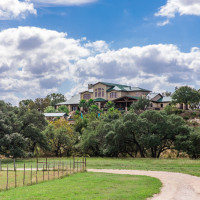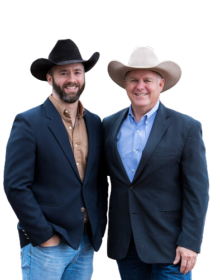SOLD!! 55 AC. Bandera Creek
8587 Hwy 173 Bandera, TX 78003 | Bandera County MLS ID #:94514

* Slider takes a minute to load, please be patient *
Overview
4 beds 4.5 baths
House, Horse barn, Indoor Arena, Barn
7,500+/- Sq Ft
Ag Exempt, Exceptional View, Horse Property, Hunting Permitted, Open, Partially Wooded, Gentle Rolling
55+/- Acres
Perimeter and Cross
Well & Septice
Live Bandera Creek
Electricity, Telephone
State Hwy
Property Description
Stunning Hill Country Show Place! The property has 2,700 feet of both sides of Bandera Creek that winds its way through the property, and has been dammed up to create a beautiful lake that is great for swimming and fishing. The gorgeous stately home sits on a hill overlooking Bandera Creek, and commands your attention as you drive up the road. As you walk in the house you are greeted with a floating stair case and 30+ foot ceilings. The large open living area has a wood ceiling and large rock fireplace. The rock used in the construction of the house was taken directly off the property. There is a large gourmet kitchen, huge master suite and large guest rooms. The outdoor living area is second to none. It has a full kitchen and overlooks the rock landscaped pool and bar area. For the horse lover, the ranch has a lighted indoor arena, six stall horse barn and an outdoor arena. The nine acre cultivated field is a great place to grow hay, or plant a food plot. The property is fenced into five different pastures. The large neighbors and Bandera Creek bring in a lot of wildlife, including white-tail and wild pigs. All of this and only 8 miles from Bandera and 45 minutes from San Antonio.
House:
-4 bedroom 4.5 bathrooms
- 7,500+/- square feet
-Home is constructed utilizing the native limestone rock on the ranch and Bandera Creek that runs throughout the property.
-Texas Heart Fossils from the creek, can be found inlaid in the rock masonry work around the exterior of the home.
-In 2011, replaced existing lighting with custom designed fixtures shipped in from Scottsdale, AZ area.
-Extensive remodel (2011) in master bedroom suite with large rock wood/gas burning fireplace and wet bar. A separate staircase leading up to oversized walk in closet. A second large men's walk in closet with dressing area is adjacent to master bedroom. A third massive open room ladies walk in closet/dressing area with its own crystal chandelier.
-Master bath suite with new custom lighting, snail entry walk in shower and corner set Jacuzzi garden tub.
-Wide open space in the Great room area with impressive rock, floor to ceiling fireplace.
-30 plus foot high rock columns, open beam ceiling construction and custom hand crafted ceiling fans.
-Full bar and custom built-in entertainment center.
-Two story high ceilings in the game room just off the great room area, allow for any sized trophy mounts on the walls.
-Guest 1/2 bath/power room boast a custom designed, hand carved horse head lavatory made of Mexican mined cantera stone.
-Entire interior of home was repainted during this same 2011 time period.
-Hand crafted in place, curved floating staircase in foyer as you enter the home. Notice the ascending radial lamented floating beams. Each laminate was soaked in water for long periods of time and hand laid creating the desired radius. This staircase is of one of two that leads to the upstairs guest room suites. Each of the two suites have their own separate private bathrooms and massive walk in closets.
-Exclusive locally built, custom Pecky Cypress cabinets throughout kitchen and breakfast nook areas.
-Custom gourmet kitchen with double ovens, and gas cook top with griddle.
-One of a kind built in vented wood/gas indoor BBQ.
-Sub Zero stainless steel side by side refrigerator and freezer.
-Two walk in pantries, conveniently located next to kitchen cooking/food prep area.
-Granite countertops throughout the kitchen and a free standing island with disposal in the sink.
Outdoor Living Area and Pool:
-Newly constructed in 2016, 1,300+/- sq ft outdoor living area with oversized cooking area.
-Double below counter refrigerators.
-Separate ice maker and cocktail prep station.
-Custom counter tops made of Amonzonite mined in Brazil and Madagascar. It's an aqua color with brownish cream colored quartzite inclusions.
-Vaulted tongue and grove ceilings, with open cedar beams.
-Eight 52" fans and an attached pergola.
-The north facing rock wall has wood/gas burning fireplace with a flat screen TV inset just above a cedar mantle.
-Large windows inset in the rock wall with fixed wrought iron design and double windows that hinge outward.
-52" BBQ grill, griddle, large gas burner.
-Wrought iron door with fixed glass and wrought iron side lights. The door itself is hinged to allow the glass and or both the wrought iron door to open inward.
-Custom pool landscaped with rocks taken from the ranch.
-Built in water slide.
-Swim up bar.
-Cabana area with outdoor kitchen.
Horse Improvements:
-Six stall barn with galvanized and tongue in groove stall walls.
-Barn has guest apartment, wash rack and tack room.
-Each stall has its own separate outdoor run, and each of those open up into the larger paddock.
-The covered arena is 100 feet by 150 feet, and is lighted and has water sprinklers.
-The outdoor, pipe, arena is 90 feet by 275 feet.
Man Cave/Hay Barn:
-Two large roll up doors.
-Walk-in cooler.
-Two storage areas.
-Kitchen area.
-Currently used as a man cave and for large “toy” storage, but would be a great hay barn as well.
 Jimmy Reno & Travis Reno
(Jimmy) 830-329-1930 (Travis) 830-285-1728
Jimmy Reno & Travis Reno
(Jimmy) 830-329-1930 (Travis) 830-285-1728
